Mounting a Ridge Beam Installation Instructions
General Tools and Materials
Printable PDF of Mounting a Ridge Beam Installation Instructions-
 Wood Beam(s)
Wood Beam(s)
-
 Lumber
Lumber
-
 Wood Blocking 2”x4” or 2”x6” (for mounting)
Wood Blocking 2”x4” or 2”x6” (for mounting)
-
 Wood Cutting Saw with Finish Blade
Wood Cutting Saw with Finish Blade
-
 Color Coordinating Textured Caulk
Color Coordinating Textured Caulk
-
 1 1/4” Deck Screws
1 1/4” Deck Screws
-
 Utility Knife
Utility Knife
-
 Ladder
Ladder
-
 Loctite® PL® Premium® 3X Construction Adhesive
Loctite® PL® Premium® 3X Construction Adhesive
-
 Caulk Gun
Caulk Gun
-
 Chalk Line/Laser
Chalk Line/Laser
-
 Screw Gun / Drill Driver & Bits
Screw Gun / Drill Driver & Bits
-
 Toggle / Lag Bolts
Toggle / Lag Bolts
-
 Stud Finder
Stud Finder
-
 Safety Glasses
Safety Glasses
-
 Tape Measure
Tape Measure
-
 Square / T-Bevel
Square / T-Bevel
-
 Tack Cloth
Tack Cloth
-
 Painters Tape
Painters Tape
-
 Pencil
Pencil
-
 Clean Cloth
Clean Cloth
Acclimate all beams by storing them flat in the installation location (but away from moisture and direct sunlight or other heat sources) for at least 24 hours.

WARNING: Our products may have screws embedded below the surface. We recommend using a hand saw (not power tools) when cutting these products. You may locate screws with a stud finder. We are not responsible for any bodily harm or damage to your equipment if power tools are used

WARNING:
- Be sure to obey all safety rules and recommendations set forth by tool manufacturers.
- Always comply with clearances set forth by the manufacturer of stoves, fireplaces, furnaces, and any other heat source
- Wear safety glasses during the entire installation process.

Before You Start
- Ensure surface is structurally sound and in good condition. Surfaces such as drywall should be flat and smooth to minimize gaps.
- Gather all tools and materials.

Click Here for Care and Maintenance info.
Directions
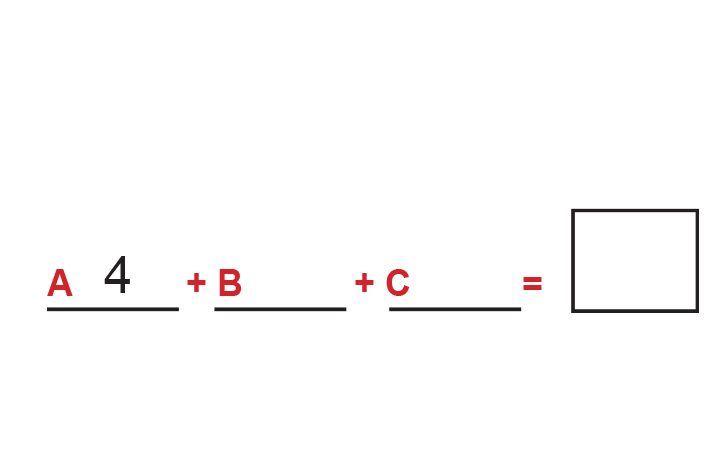
Step 1
Determine Number of Mounting Blocks
Mounting blocks will be installed as stacked pairs. Determine the number of blocks:
- A pair of blocks at each end of the beam. A
- At least every three feet along the beam. B
- If using more than (1) decorative beam in a run, a pair of mounting blocks must be used at the joint where the decorative beams meet. C
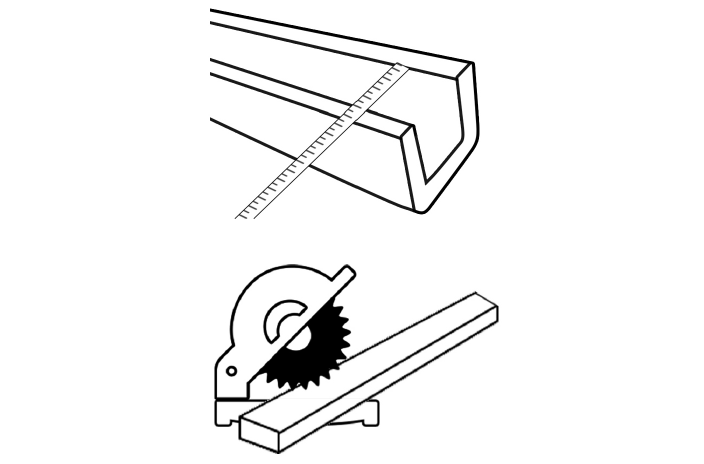
Step 2
Cut Blocks and Drill Pilot Holes
Tools:
- Drill Driver
- Measuring Tape
- Wood Saw
- Lumber
- Square/T-Bevel
- Measure the inside dimension of the beam and subtract ⅛ inch to determine the size of the mounting blocks.
- Cut the appropriate number of mounting blocks determined in Step 1. Dry fit each of the blocks to ensure that they don’t have to be forced onto the beam. Too tight a fit could damage the beam.
- Drill pilot holes in the mounting blocks. Be sure to offset the holes so that the blocks can be stacked.
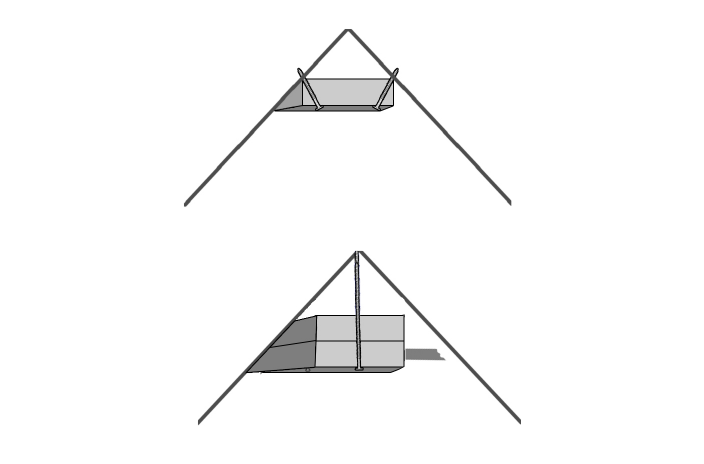
Step 3
Attach Mounting Blocks to Ceiling
Tools:
- Drill Driver
- Screws
- Mounting block
- Painters Tape
- Attach the first mounting block, centered on the ceiling apex and as close to the side wall as possible.
- Attach the second block directly below the first.
- Mark the location of the mounting blocks by placing painters tape on the ceiling about 1 ½ inches from the lower block.
- Secure additional mounting blocks approximately every 3 feet and at the end of the run as close to the side wall as possible. If joining more than (1) beam, ensure that there are at least 2 sets of mounting blocks at the point where the beams will meet and that the blocks project 2 to 3 inches on both sides of the joint.
Note: Screws need to be long enough to go through the wood block, the sheetrock or plaster, and into the studs.

Step 4
Dry Fit
Tools:
- Wood Saw
- Check beam length by dry fitting in place.
- Trim/miter beam if needed. It is best to cut the beam slightly long (about ⅛”) to ensure a tight fit.
WARNING: Our products may have screws embedded below the surface. We recommend using a hand saw (not power tools) when cutting these products. You may find these screws with a stud finder. We are not responsible for any bodily harm or damage to your equipment if power tools are used.
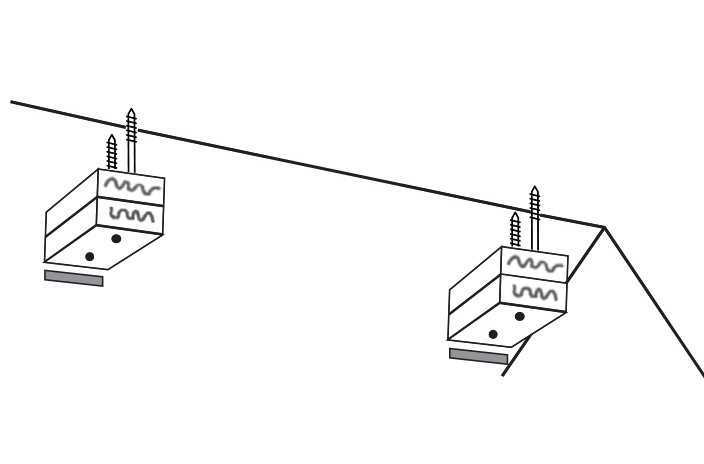
Step 5
Apply Adhesive
Tools:
- Tack Cloth
- Adhesive
- Caulk Gun
- Wipe the edges of the mounting blocks and the inside of the beam with a tack cloth to remove debris.
- Apply adhesive to the edges of the mounting blocks that contact the beam.

Step 6
Install Beam
Tools:
- Clean Cloth
- Screws
- Drill Driver
- Slide beam in place over the mounting blocks.
- Using the painters tape as a guide, slightly countersink (4) screws, (2) per side, through the beam and into the mounting block to hold the beam until the adhesive dries.
- Immediately wipe off any visible adhesive using aclean cloth.
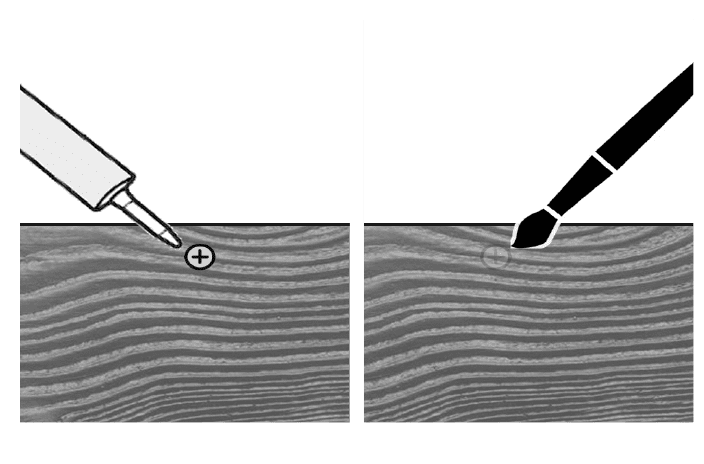
Step 7
Touch-Up
Tools:
- Caulk
- Caulk Gun
- Touch-Up Kit
- Small Paint Brush
- Painters Tape
- Clean Cloth
- Utility Knife
- Apply color complimenting textured caulk to fill screw holes. Blend caulk into adjacent surfaces while it is still wet.
- Where necessary, apply caulk to joints and gaps.
- Use paint from the touch-up kit to paint over the caulk.
HINT: Apply painters tape where the beam and wall meet to ensure a straight caulk line. Remove the tape once the caulk has dried completely.