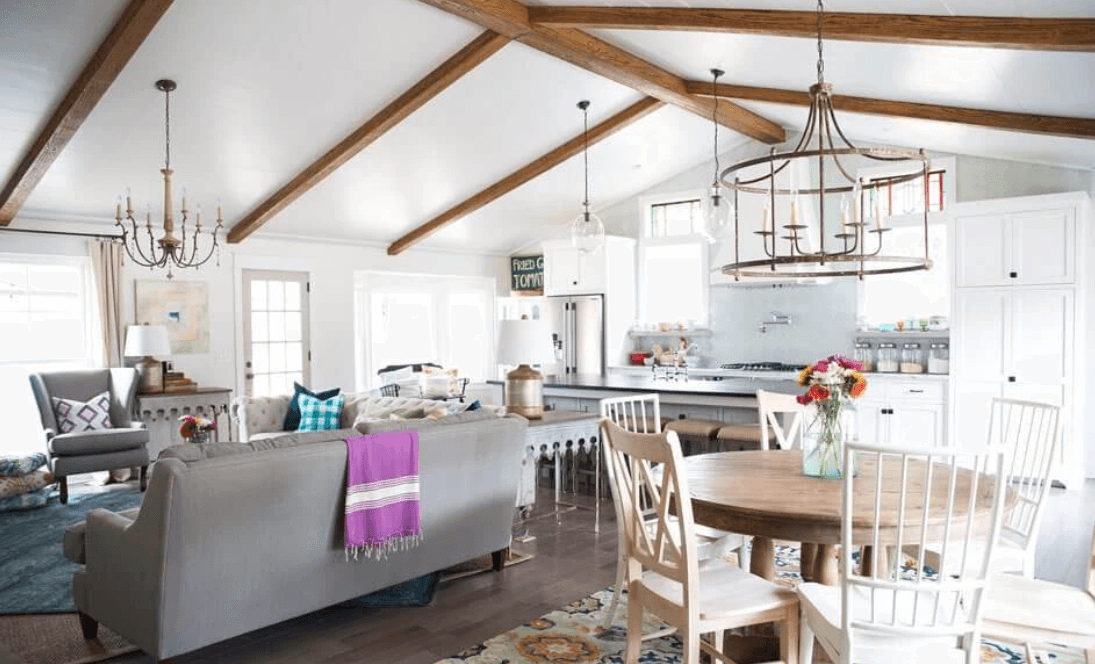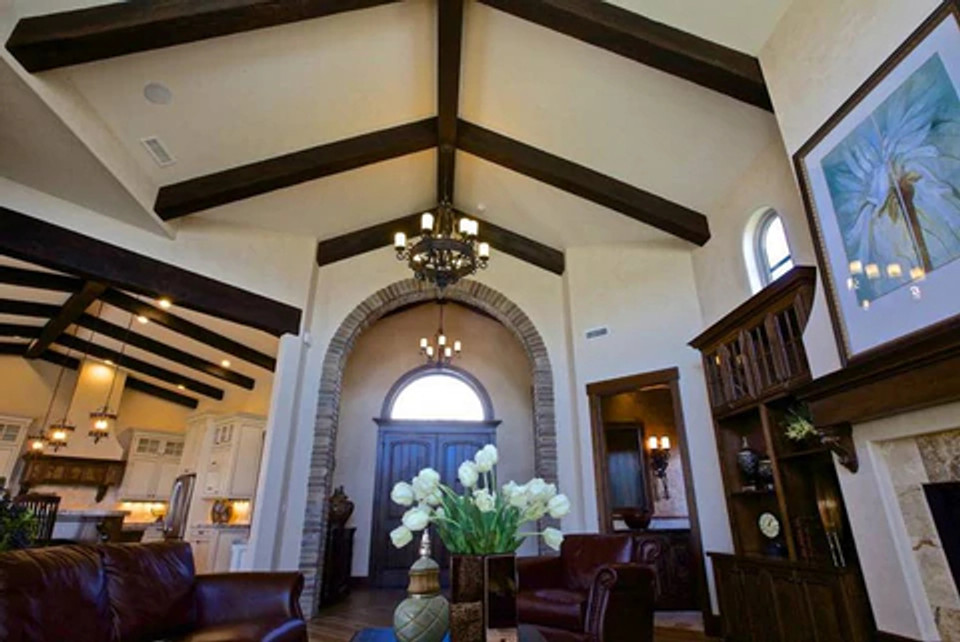
Vaulted ceilings are a design trend that can completely change the look and feel of your home. You might think this dramatic, lofty ceiling design is something you’d only see in cathedrals and castles. However, vaulted ceilings aren’t old-fashioned architecture – they’re a common feature in many homes.
More and more homeowners are looking for simple ways to improve their home’s interior and increase home value. Adding beams to a vaulted ceiling is a project that just makes sense! Why leave those towering, majestic ceilings bare, anyway?
Here, we'll show you some beautiful examples of vaulted ceiling beam designs, and give you practical, DIY-friendly tips on how to install them!
Vaulted Ceiling Designs In Open Concept Homes
Open floor plans with vaulted ceilings scream opportunity for installing faux wood beams.If your home has vaulted ceilings, faux wood beams are an amazing accompaniment to tie it all together.

Here, you’ll notice the living room, dining room, and kitchen are all combined under one vaulted ceiling. This homeowner chose to add vintage character to a crisp, clean, and bright common area with faux wood beams.

This large, open modern living space is brought down to Earth with inviting ceiling beams. The variation between the wood stain of the beams and the flooring creates a cozy balance making this space a warm retreat to relax.

The layout of this home is open with one common space flowing into the next, but the homeowner chose to accent each area with its own ridge and rafter beam ceiling design. This is a great example of how you can distinctly separate rooms even in an open-concept layout.
How to Install Faux Beams on a Vaulted Ceiling: Step-by-Step Guide
Installing faux beams on a vaulted ceiling is far easier than opting for solid wood beams. If you aren’t an expert carpenter, don’t worry about it! The tools needed for installation are simple, and you may already have most of them at home.
Below is an overview of how to install faux beams on a vaulted ceiling. When you’re ready to install, follow our detailed instructions and diagrams.
Before You Get Started
- Determine how many beams you need, and how far apart to space your beams. Although there is no wrong answer, beam spacing is typically between two and eight feet apart, while the most common ceiling beam spacing is four feet apart.
- If you order unfinished beams, it's recommended to paint or stain them before installation. Always use water-based products to finish the beams.
- At least 24 hours before installation, acclimate the beams by storing them flat in the installation location away from moisture, direct sunlight, or other heat sources.
- Ensure your installation surface is structurally sound and in good condition. Surfaces such as drywall should be flat and smooth to minimize gaps.
- Gather the following tools and materials:
- Caulk gun
- Chalk line/laser
- Ceiling beams
- Clean cloth
- Color-coordinating textured caulk
- Deck screws (1 ¼”)
- Ladder
- Loctite® PL® Premium® 3X Construction Adhesive
- Lumber
- Painters tape
- Pencil
- Safety glasses
- Screw gun/drill driver and bits
- Square/T-bevel
- Stud finder
- Tack cloth
- Tape measure
- Toggle/lag bolts
- Utility knife
- Wood blocking 2”x4” or 2”x6”
- Wood cutting saw with finish blade
Step 1: Determine How Many Mounting Blocks You Need
Mounting blocks will be installed as stacked pairs. To determine how many you need, you’ll add A, B, and C together:
- 1 pair of blocks at each end of the beam (4)
- At least 1 pair of blocks every three feet along the beam
- 1 pair of blocks at the joint where the beams meet (if you’re using more than 1 beam)
Step 2: Cut Mounting Blocks and Drill Pilot Holes
To determine the size of the mounting blocks, measure the inside dimension of the beam and subtract ⅛”.
Then, cut the appropriate number of blocks you calculated in step 1. Make sure your blocks don’t fit too tightly in the beam.
Next, drill holes in the mourning blocks. Offset the holes so the blocks can be stacked.
Step 3: Attach Mounting Blocks to the Ceiling
Attach your first mounting block, centered on the ceiling apex and as close to the side wall as possible. Attach the second block directly below it.
Then, mark the location of the rest of your mounting blocks by placing painter's tape on the ceiling every three feet. If you’re using more than one beam in a run, mark where your mourning blocks will go and where the beams will meet.
Step 4: Dry Fit the Beam
Check your beam length by dry fitting it in place and trimming the beam if needed.
Step 5: Apply Adhesive
Because our beams are made from lightweight high-density polyurethane, you can secure them to the ceiling with a couple of screws and construction adhesive.
To form a tight bond, wipe the edges of the mounting blocks and the inside of the beam to remove debris. Then, apply adhesive to the edges of the mounting blocks that contact the beam.
Step 6: Install Beam
Slightly countersink 2 screws per side through the beam and into the mounting block to hold the beam until the adhesive dries. Wipe off any visible adhesive using a clean cloth before it dries.
Step 7: Touch Up
Apply color complimenting textured caulk to fill screw holes. Blend caulk into adjacent surfaces while it is still wet.
Where necessary, apply caulk to joints and gaps. Use paint from the touch-up kit to paint over and blend the caulk.
Caring for Your Vaulted Ceiling Beams
When it comes to maintenance, faux beams are a breeze to care for. Faux wood beams usually only collect dust and may require dusting from time to time. If they need cleaning, you can wash them with soap and water, using a mild detergent like dish soap.
Unlike solid wood, faux wood beams do not require regular staining, sealing, or treatment. This saves you a lot of money, effort, and frustration over time.
Start Your Vaulted Ceiling Beam Design Today!
AZ Faux offers a wide variety of beam styles and finishes. If you’re starting with a simple arrangement of faux beams on a vaulted ceiling, you have the option of adding a truss design down the road in the same style and finish.
Should you choose to make your vaulted ceiling beams just as functional as they are eye-catching, our 3-sided faux beams are great at concealing electrical wiring and ductwork, further simplifying the addition of lighting, surround sound, HVAC, and more.
Ready to get started? The first step is choosing the best decorative beam for your vaulted ceiling!
View our Faux Wood Truss Systems
Have questions?